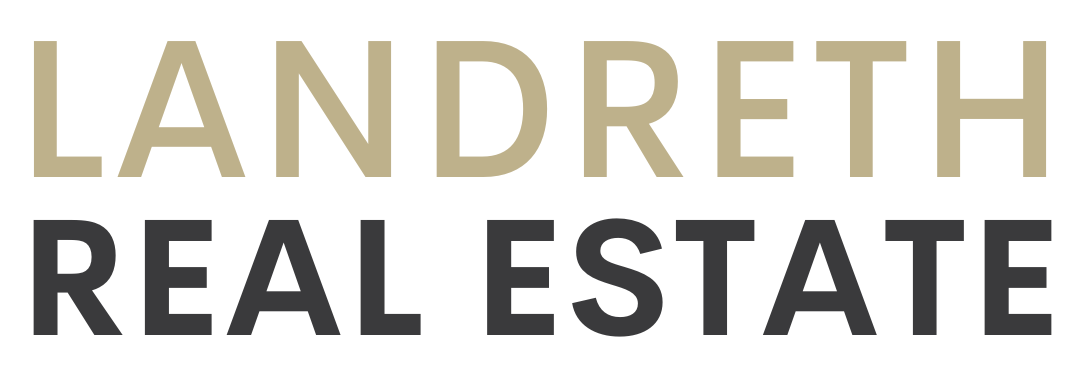Overview
- Updated On:
- February 19, 2024
- 4 Bedrooms
- 3.5 Bathrooms
- 1,560 ft2
Description
Meticulous Bungalow Finished Top to Bottom Located in the Prestigious Briarwood Estates Community. The location can’t be beat, backing onto the Cranberry Golf Course with gorgeous pond and birch tree views, surrounded by vast trails, and a 7 minute drive to the ski slopes. The beautiful open concept main floor boasts cathedral ceilings, gas fireplace and lots of natural light. Prep meals in the spacious kitchen with brand new stainless steal appliances and views of the golf course. Enter the elegant primary bedroom through French doors, complete with walk-in closet and spa ensuite with soaker tub. 4 bedrooms + den, 4 bathrooms and huge principal rooms provide space for the whole family plus guests. There are so many great features to love, lower level bright rec room with fireplace and oversized windows, California shutters, dbl garage with inside entry, two tiered back deck and much more. Purchase your dream home truly turn key with ALL furnishings included. Enjoy peace of mind living with roof, exterior doors, garage doors, vinyl windows and shutters, siding, sky lights, snow removal of driveways, grass cutting and heated Briarwood Neighbourhood Pool all included in the condo fee!! Start living the relaxed and adventurous lifestyle you deserve!
- Principal and Interest
- Property Tax
- HOA fee





