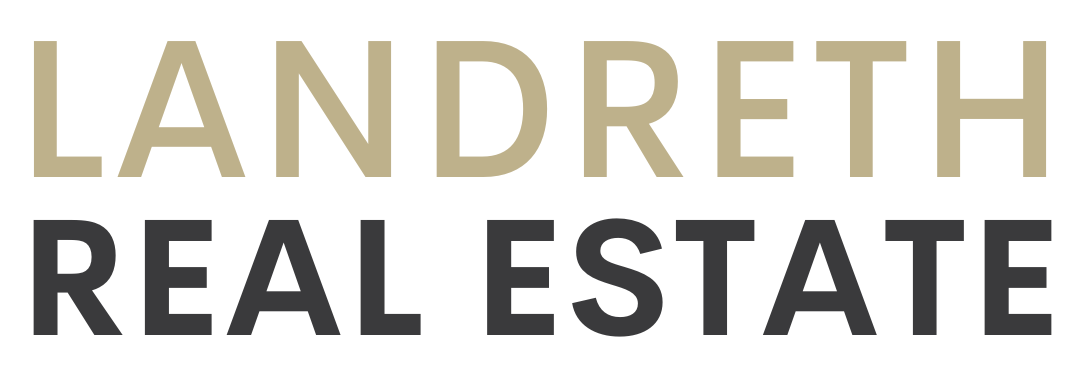Overview
- Updated On:
- February 5, 2024
- 4 Bedrooms
- 3.5 Bathrooms
- 2,758 ft2
Description
The Lifestyle You Deserve Awaits You in Collingwood’s Blue Shores Community!” Enjoy unobstructed southerly views across Georgian Bay. An open concept floor plan with vaulted ceiling and hardwood floors flooded with natural light. Four bedrooms and 4.5 baths offer ample space for family & guests. Main floor master suite with gas fireplace, walk-in closet & large ensuite bath. A 2nd main floor bedroom with ensuite is an ideal setup for multigenerational families. Stylish kitchen with granite counters & breakfast bar. 3-season glass enclosed sunroom with breathtaking views of the water, access to deck, hot tub and backyard. A 2nd floor loft overlooking the great room offers perfect space for a quiet reading nook or home office. Fully finished lower level with 4th bath has space for a games room, home theatre and/or exercise area. Blue Shores community amenities include a rec centre with gym, indoor/outdoor pools, tennis/pickleball courts & a marina with boat slips available. Looking for a great sense of lifestyle & comfort? Imagine waking up to stunning water views every day. Cozy up by the fireplace during chilly evenings. Host family & friends in style with ample space. Meticulously maintained by the original owners, this property offers an outstanding opportunity to create your own family memories. Attractively priced for today’s market. Properties such as this seldom come on the market. Don’t miss out on this unique Collingwood lifestyle opportunity! Schedule a viewing today and make this your dream home.
- Principal and Interest
- Property Tax
- HOA fee





