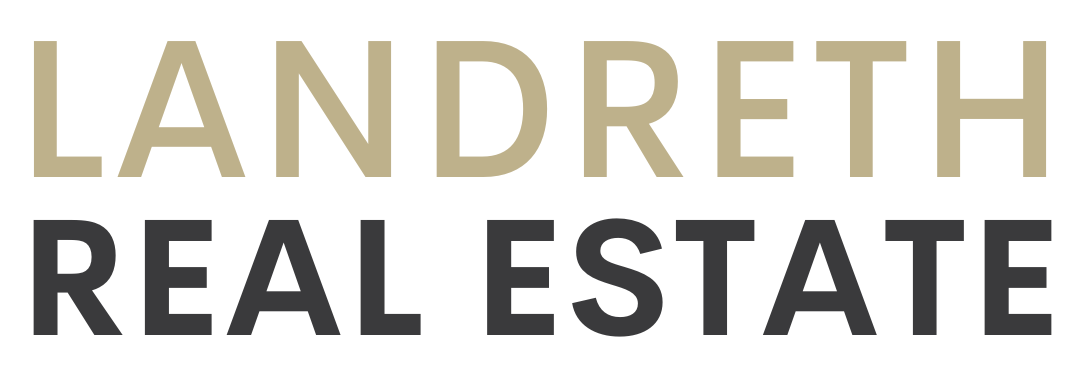Overview
- Updated On:
- January 12, 2024
- 2 Bedrooms
- 2 Bathrooms
- 1,010 ft2
Description
Move In Ready in the coveted Wyldewood development conveniently located close to all the amenities Collingwood offers. This is a great space and very well maintained. Bright, sunny two bedroom, 2 bath unit with a balcony overlooking the trees and greenspace that create a private weekend retreat or full time residence. This tasteful open concept condo offers a slate floor entry leading to hardwood flooring throughout the living areas; a kitchen with stainless steel appliances, breakfast bar and granite countertops; large dining area and a living space with cozy fireplace, big bright windows and french doors leading to the balcony
complete with BBQ hookup. Spend quiet time with friends and family dining al fresco or simply listening to the birds sing and relax the day away! Down the hall is the primary bedroom with 4 piece ensuite, a second bedroom and 3 piece main bath. Both bedrooms have lots of storage, pretty treehouse-like wooded views and lots of sunlight. Just outside the front door is an exclusive use locker with space for all the summer and winter toys! An outdoor year round salt water pool with club house provide ample relaxation areas including an a small reading/library room. All of this is just minutes away from all Collingwood and The Blue Mountains have to offer from skiing, swimming in the Bay, golfing, hiking, shopping and so much more!
- Principal and Interest
- Property Tax
- HOA fee





