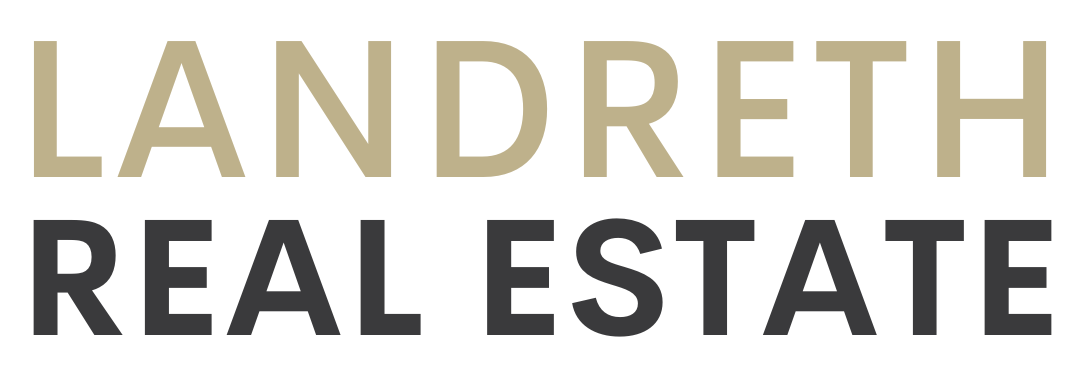Overview
- Updated On:
- February 20, 2024
- 3 Bedrooms
- 3.5 Bathrooms
- 1,860 ft2
Description
Welcome to 30 Kerr Street! This distinctive detached home is located only minutes from downtown Collingwood and has all the right upgrades done for you! 2,493 sq/ft of finished living space. 3 generous bedrooms with second floor laundry. Double front-door entry. Fully upgraded kitchen with quartz countertops, oversized sink, porcelain backsplash, Samsung black stainless appliance package including full-height hood fan and upgraded light fixtures. Custom built inset TV feature wall in main floor family room with built-in Napoleon electric fireplace. Hardwood throughout including the entire second floor (minus laundry room). Large primary bedroom with ensuite featuring glass shower, large soaker tub and upgraded light fixtures. Finished basement with secondary family / rec room, 4 pc bathroom, pot lights and extra storage rooms. Fully fenced and landscaped yard with dual gates, interlock patio, and storage shed. Widened driveway with interlock front entry pad. 6 parking spaces in total. Located within a short walking distance to Admiral Public School, Pretty River, nearby parks, and trails leading to downtown Collingwood waterfront. Short drive to Blue Mountain village. A great place to call home!
- Principal and Interest
- Property Tax
- HOA fee





