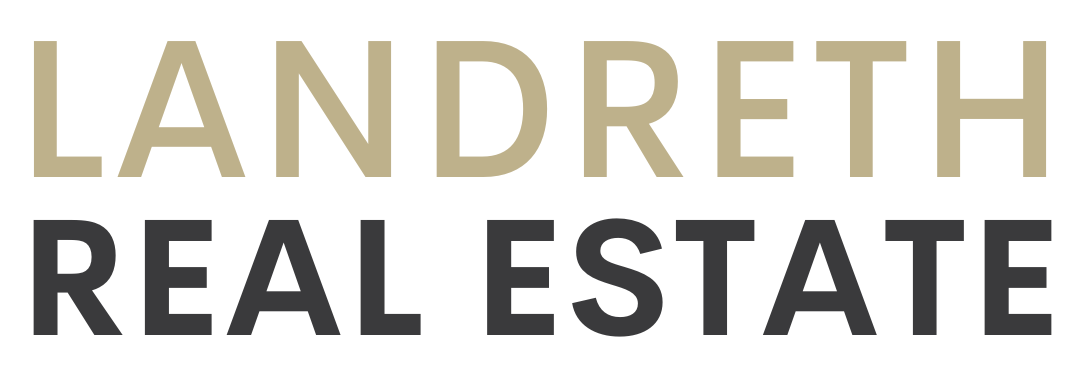Overview
- Updated On:
- February 11, 2024
- 3 Bedrooms
- 2.5 Bathrooms
- 1,482 ft2
Description
Enjoy the park-like setting in this Cranberry West semi-detached home with views of the community park in front and green space that backs to the 8th fairway of Cranberry Golf Course. Best of all, the property is all maintenance free, even the large back yard is beautifully tended by the condo corp. The views are lovely no matter the season and there are loads of windows to enjoy them from — a huge bay window in the dining room facing the park and floor-to-ceiling windows in the living area and primary bedroom looking onto the preserve. This is a three-bedroom, three-bathroom home. The primary has its own balcony, recently redone, and a pleasant ensuite with soaker tub. The main floor is very functional and bright with sliding doors to the private patio, a great spot to enjoy the peaceful views. High ceilings in the kitchen allow for a row of windows above the cupboards to bring in more light and brighten the upstairs loft area. The living area has a two-sided gas fireplace & cozy open den space where you can curl up and read a book. All the decor is fresh and neutral, a well maintained home. The community pool and common sitting areas are easy access. Across the road are four visitor parking spots so you will always have room for guests. Situated with easy access to the Georgian Trail, the Bay, ski hills & downtown community.
- Principal and Interest
- Property Tax
- HOA fee





