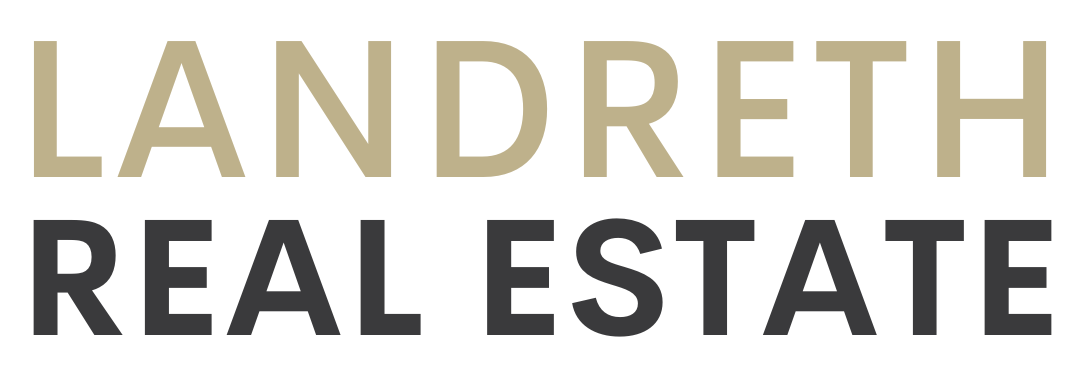Overview
- Updated On:
- February 15, 2024
- 1 Bedrooms
- 1.5 Bathrooms
- 775 ft2
Description
Welcome to this charming one bedroom + den condo nestled in the heart of Collingwood, between Blue Mountain and Georgian Bay, offering a perfect blend of comfort and contemporary one-floor living. Located in a vibrant and picturesque community, this condo provides an ideal retreat for those seeking an easy balance between owning your own home and not breaking the budget. Upon entering, you are greeted by an open-concept living space adorned with tasteful finishes, all new flooring and a warm colour palette. The living area, with gas fireplace is well-lit with ample natural light streaming through glass doors that lead to a private patio. The kitchen, with breakfast bar, is equipped with stainless appliances and granite countertops. The large primary bedroom has a private ensuite and is quiet and comfortable. The additional den can be used for an office, extra sleeping space for guests or a quiet reading nook. The condo complex offers convenient amenities, incl. additional visitor parking and year round heated Pool/rec centre. Located on the Trail system and bus route, residents can enjoy easy access to the town’s vibrant downtown area, filled with boutique shops, delightful restaurants, and other amenities. Outdoor enthusiasts will appreciate the proximity to recreational activities such as hiking trails, ski resorts, and the picturesque shores of Georgian Bay. Welcome home to a place where every day feels like a retreat!
- Principal and Interest
- Property Tax
- HOA fee





