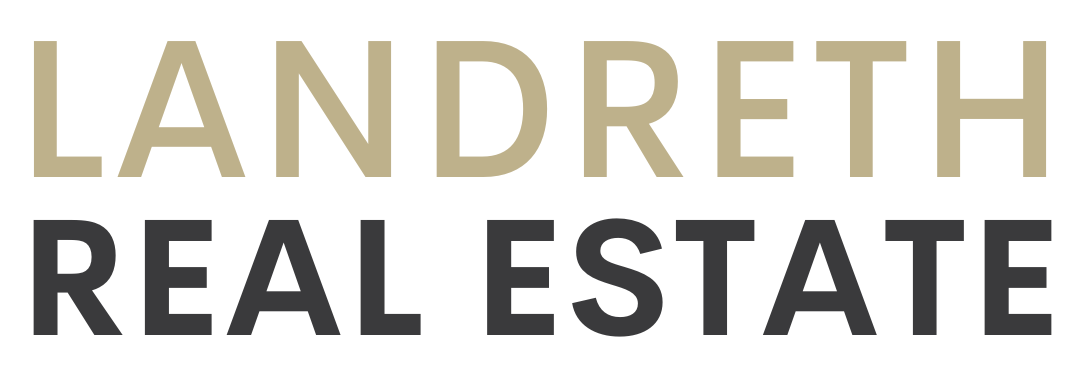Overview
- Updated On:
- February 10, 2024
- 3 Bedrooms
- 2.5 Bathrooms
- 2,140 ft2
Description
MAIR MILLS ESTATES – Freehold Townhome (no condo fees) backing onto golf course with over 2,600 sq ft of living space, 3 Bedrooms and 3 Baths plus a finished basement with Rec Room and two car garage with inside entry. Located minutes to Blue Mountain and the Village at Blue, minutes to the shops, restaurants, and Theatres of Collingwood. Across the street enjoy km’s of hiking and biking trails along the famous Georgian Trail. Interior features include open concept Living/Kitchen/Dining Nook area with granite counters and patio doors leading to a large stone patio, main floor laundry room and 2 pc powder room. A partially fenced backyard backs onto the 6th hole at Blue Mountain Golf and Country Club. A separate Dining Room is located off the foyer for more intimate gatherings or entertaining friends and family. The second-floor features the Primary Bedroom with 4 pc Ensuite/large walk-in closet, and 2 more generously sized Bedrooms, a 4-piece Bathroom. The basement features a Rec Room with gas fireplace and plenty of storage space (pool table excluded). Roughed in for C-Vac. New Roof June 2023. All of this in the high demand Mair Mills Estates with family park, playground & tennis courts.
- Principal and Interest
- Property Tax
- HOA fee





