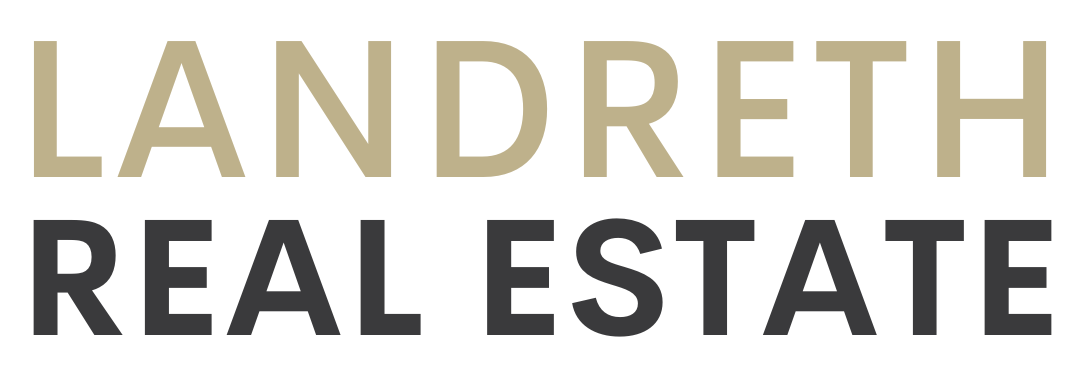Overview
- Updated On:
- January 26, 2024
- 3 Bedrooms
- 2 Bathrooms
- 1,404 ft2
Description
Nestled in a desirable and family-friendly neighbourhood, this custom bungalow, built by VanderMeer Homes in 2020, features just over 1400 square feet of thoughtfully designed living space. Curb appeal gently draws you in with beautiful modern landscaping and an elegant concrete double driveway. The open concept main floor is bathed in natural light and features 9’ ceilings and blonde engineered hardwood flooring that flows seamlessly throughout. The kitchen, a culinary haven open to the dining and living room, features timeless white cabinetry with custom pull-out drawers, stainless steel appliances, subway tile backsplash, Quartz countertops and a bountiful centre island. Stepping outside from the kitchen you’ll discover an oasis of gorgeously landscaped perennial gardens and mature evergreen and leaf trees. The fully fenced south-facing yard ensures privacy and the two-tiered deck offers a tranquil and serene retreat. The primary bedroom overlooks the picturesque backyard and boasts a walk-in closet with custom shelving, as well as a 3PC ensuite adorned with a spacious glass shower. Convenient main floor laundry/mudroom provides direct access to the oversized garage featuring ample space to store four-season toys such as mountain bikes, paddle boards and skis. Two additional generous sized bedrooms and a full bathroom complete the main floor. The unfinished lower level with its large windows, high ceilings, and 4-pc rough in await your design to suit your family’s unique needs. Situated in Collingwood’s sought-after south side within walking distance to 4 schools, parks and trails. Quick access in and out of town and just minutes to the slopes of Osler and Blue Mountain, and the vibrant downtown corridor.
- Principal and Interest
- Property Tax
- HOA fee





