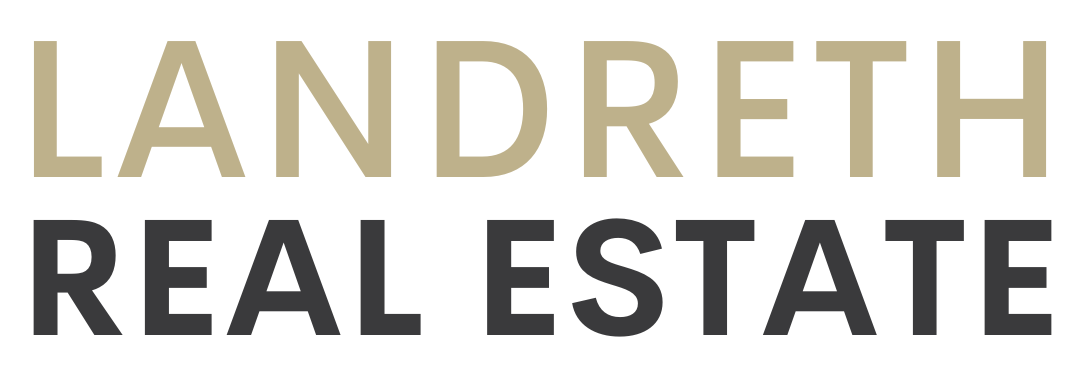Overview
- Updated On:
- January 31, 2024
- 3 Bedrooms
- 2 Bathrooms
- 2,100 ft2
Description
Welcome home! This immaculate 3 bedrooms, 3 baths, 2000+ sqft end unit townhome (bungaloft) is warm and welcoming the minute you enter. The sun filled open concept main living area is the perfect spot for family gatherings with 18 ft soaring ceilings, hardwood floors, gas fireplace, spacious well appointed kitchen with tile backsplash, stainless steel appliances, potlights and walkout to a private deck. One of the best locations in Balmoral! The bright main floor primary bedroom features a walk thru closet, 3pc ensuite with walk in shower. The front bedroom is ideal for a guest bedroom/office/den with engineered flooring and 4 piece bath adjacent. The upper level features an oversized third bedroom, 4 pc bath and office nock and is more than comfortable for the entire family! Great for entertaining, lots of storage, one step access from the garage, main floor primary bedroom, beautifully finished. . Built in 2017, double car garage with inside entry, great exposure, privacy landscaped, covered front porch, stackable laundry and the list goes on…! Great condo, great amenities located close to everything the area has to offer.
- Principal and Interest
- Property Tax
- HOA fee





