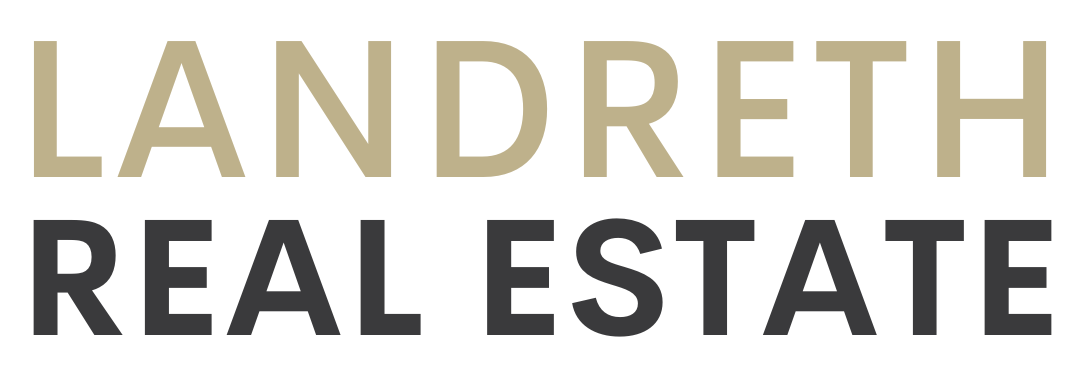Overview
- Updated On:
- February 20, 2024
- 4 Bedrooms
- 3.5 Bathrooms
- 1,975 ft2
Description
INVESTMENT POTENTIAL WITH COOL CHALET VIBES – Situated in the sought after subdivision of Mountaincroft, this incredible brick home has it all! With chalet style vibes, the Derby 2 model welcomes you with a large entrance, stylish tile, upgraded oak staircase and 9 ft. ceilings. Natural light pours through the oversized windows throughout the main living area featuring a stunning vaulted ceiling perfectly showcasing the fireplace. The contemporary kitchen features modern finishes; gorgeous cabinetry, quartz counters, tile backsplash and new high end appliances. Pour guests a pint of local ale from your very own beer taps. The oversized sit up island with butcher block waterfall and barn board accents is perfect for entertaining. Outside, a private oasis surrounded by fruit trees has large stone patio, an amazing shed with A/C that doubles as a bunkie, a hot tub and an outdoor shower; great for washing down your mountain bike! Upstairs boasts 3 bedrooms with luxurious carpet; the primary is a peaceful retreat with newly renovated ensuite. The legal basement apartment is separate to the home and offers an incredible investment opportunity. The 1 bedroom apartment features separate meter & venting. The unit can easily be converted back if an apartment is not needed. Embrace Collingwood life at this impeccable property that is the ideal combination of luxury, style and comfort.
- Principal and Interest
- Property Tax
- HOA fee





