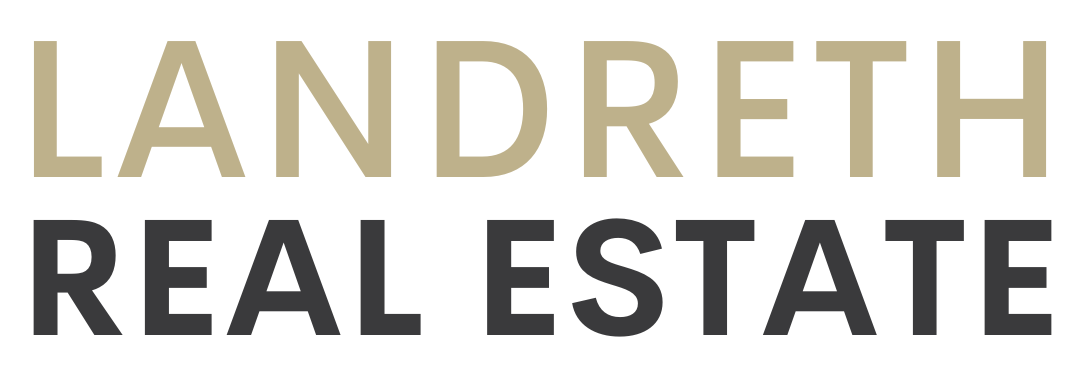Overview
- Updated On:
- February 21, 2024
- 4 Bedrooms
- 3.5 Bathrooms
- 2,232 ft2
Description
Its location on a quiet crescent in Georgian Meadows is just one of the many features that makes this the perfect family home. Walking into the spacious foyer you will be greeted with natural sunlight flooding in thanks to the many oversized windows. Here you’ll find a room perfect for a separate living room and or a home office plus a dining room with vaulted ceiling and large window looking out to the secluded garden. Move on to the family/kitchen/dining area with gas fireplace plus more light streaming in thanks to skylights. The recently installed pot lights also brighten this area. From here there’s access to the private tiered back deck with natural gas BBQ hook up, perennial gardens with raised vegetable beds and a garden shed. On the second level is the spacious primary suite with vaulted ceilings, ensuite bath plus walk-in closet/dressing room with its own window. Two (2) more bedrooms, 4-piece bath and laundry facilities are also on this level. The lower level features a media room wired for both Ethernet and 9 channel sound. Also here is a wet bar complete with fridge as well as built in cabinetry which all together offers up a cozy space for family movie nights. This level also features a 4th bedroom and a 3 piece bath with walk-in shower. Also there is a very useful workshop with French doors that could easily be finished to suit your family’s needs.
- Principal and Interest
- Property Tax
- HOA fee





