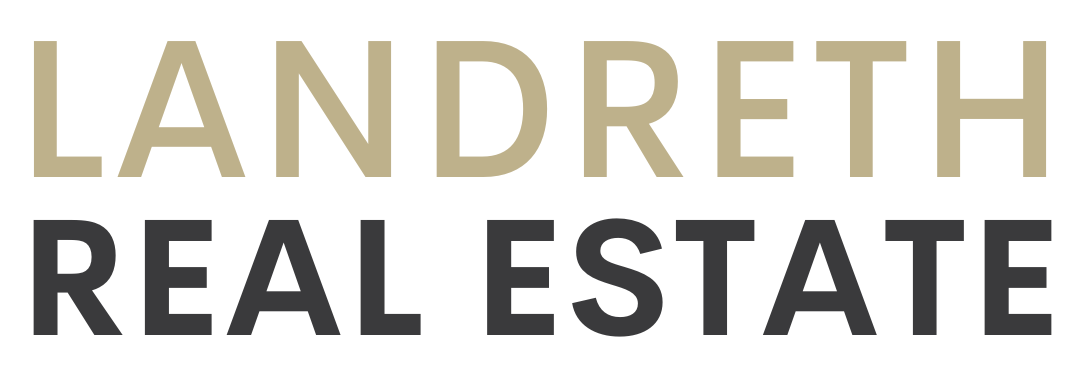Overview
- Updated On:
- February 18, 2024
- 4 Bedrooms
- 3 Bathrooms
- 1,386 ft2
Description
Welcome to 9 Shannon Court in Collingwood. Located on a premium (.25 acre) lot on a quiet cul-de-sac, this 4 bed (2+2), 3 bath raised bungalow has been well cared for and is for sale by the original owner! When you arrive, you will notice the concrete driveway, double garage and wide entry way inside. If you love to host, this home is for you with an open concept main floor featuring hardwood floors, vaulted ceilings, lots of natural light, gas fireplace, eat-in island with plenty of counter space to cook, undercounter lighting, California shutters and a walk-out to your two-level Cedar deck overlooking mature trees, privacy and beautiful landscaping. The spacious primary bedroom features California shutters, a walk-in closet and 4pc ensuite. Additionally on the main floor you will find a second bedroom and 4pc guest bath. The natural light continues to flow into the lower level with 9 foot ceilings, large windows, two bedrooms with Hunter Douglas blinds and walk-in closets, 4pc guest bath and a very large rec room to enjoy. Lucky for you, the roof was just shingled in Dec 2023, main floor was painted June 2023, at the back of the property currently sits access for your boat/trailer, there is a zoned sprinkler system, central vac, 200 amp service and all new comfort height toilets installed in 2022. This is a spectacular location with the Pretty River trail only steps from your front door and a short walk to Sunset Point or downtown.
- Principal and Interest
- Property Tax
- HOA fee





