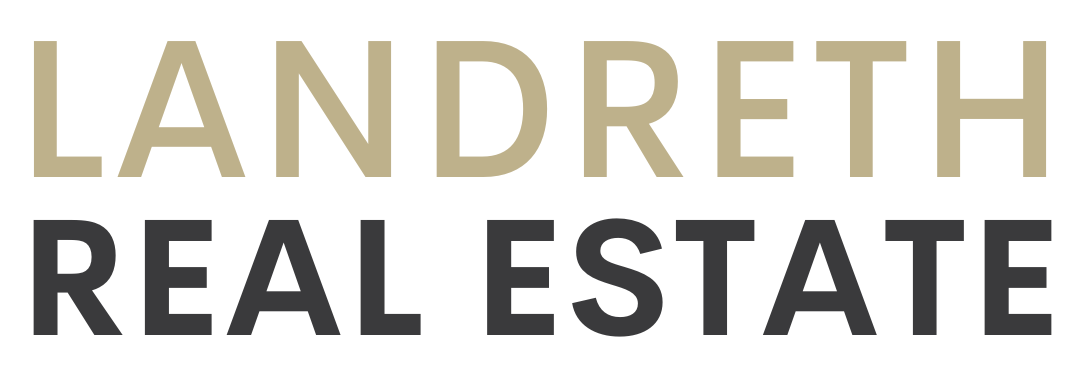Overview
- Updated On:
- January 30, 2024
- 2 Bedrooms
- 2 Bathrooms
- 1,278 ft2
Description
Welcome to Penthouse 611 in the new prestigious Monaco building in beautiful historic downtown Collingwood! This stunningly upgraded brand new never lived in before suite has impressive features including; 13 ft ceilings, upgraded solid 8’ doors, gas fireplace, gas stove, upgraded stainless appliances, upgraded window coverings, a gas bbq hookup on your terrace overlooking Blue Mountain, Osler Bluffs and view of Georgian Bay. This unit comes with a secured underground parking space and storage locker. This Penthouse suite features open concept living room, dining room, den area, kitchen, 2 bedrooms with generously sized walk in closets, 2 bathrooms, with the master bedroom boasting a luxurious ensuite with upgraded cabinetry, free standing soaker tub and large glassed in shower, Hardwood floors throughout, In-suite laundry. Building amenities include an elegant entrance with virtual concierge and lounge area, a spectacular open rooftop terrace with BBQ area, fire and water features and abundant areas for relaxing or entertaining, an exquisite multi-purpose party room with full kitchen and lounge, and a well equipped fitness center with gorgeous views of the Niagara Escarpment. Georgian Bay downtown waterfront promenade and amenities are within walking distance from your front door! The vibrant Town of Collingwood has something to offer everyone with trails, shopping, boating, swimming, golf, skiing, and just a short drive to Blue Mountain and Wasaga Beach.
- Principal and Interest
- Property Tax
- HOA fee





