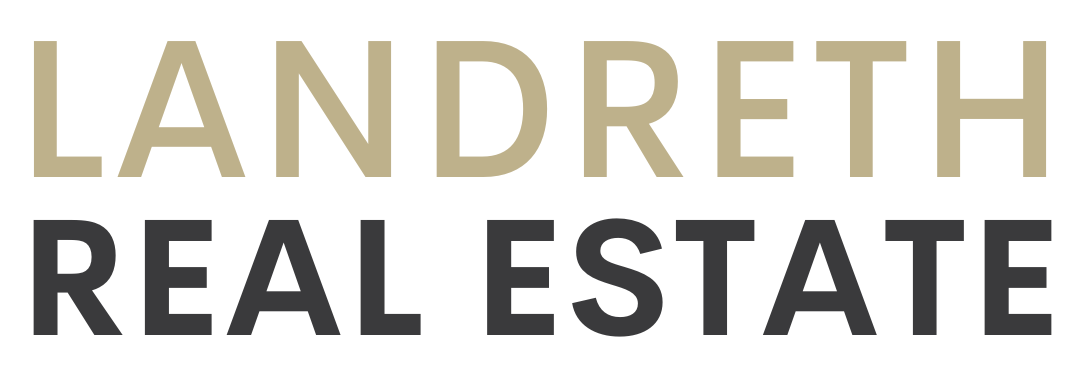Overview
- Updated On:
- January 29, 2024
- 4 Bedrooms
- 3.5 Bathrooms
- 1,480 ft2
Description
Welcome to 1 KENNEDY AVENUE in beautiful Blue Fairway. Totally finished from top to bottom with over $100,000 in upgrades, this END UNIT overlooks parkette. Lovingly maintained by the original owners, the home is in absolute move in condition. Open concept main floor with a wall of windows allows natural light from all angles. Total finished space is approx 1480sf with an additional 510sf in lower level. Kitchen features include laminate flooring, gas stove, double oven, refrigerator w/ice maker, built-in wine rack and microwave. Main floor powder room boasts quartz countertops, shiplap and handy storage closet. Master suite features an upgraded 5 pc bath with glass shower, double sinks and deep soaker tub. One bedroom features windows on both sides and would be a great home office. Single car garage has private entrance to home. Fully finished lower level features spacious living area, laundry and storage area, 4 pc bath and quiet sleeping alcove. Perfect teenage retreat. Rec Centre has workout equipment, seasonal outdoor pool. Steps to golf, biking, hiking along the Georgian Trail. Numerous nearby amenities in Collingwood, Thornbury, Blue Mountain Village. Blue Fairway is a friendly, quiet community with owners showing pride of ownership.
- Principal and Interest
- Property Tax
- HOA fee





