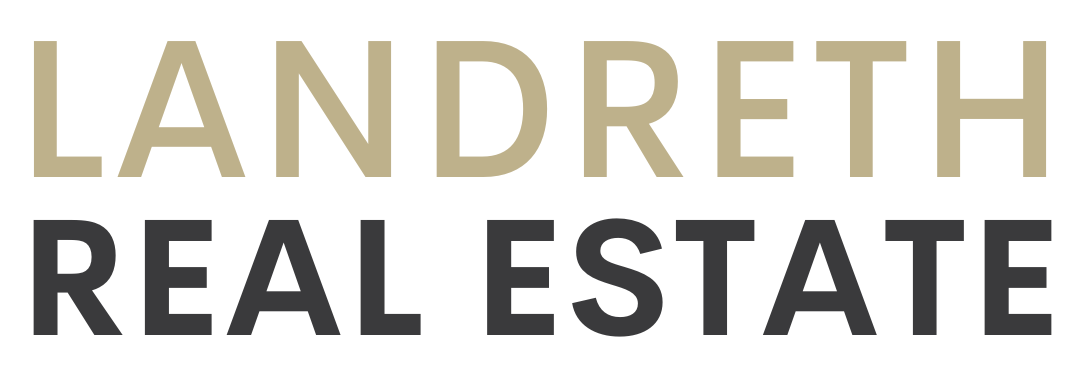Overview
- Updated On:
- February 19, 2024
- 4 Bedrooms
- 3.5 Bathrooms
- 2,931 ft2
Description
This is your chance to be a part of something very special. Unit 10 is a beautifully upgraded, 2 story end unit Townhome in the heart of Thornbury. At just over 2900 SF there are 4 baths and 4 Bedrooms! Entrance from Bay street. Ground level has large tandem garage, elevator, bedroom, 3 piece washroom, utility room and area that is flexible space to use as family room, gym, or recreation room. Main level invites you into a generous Great room with 10 ft smooth ceilings, hardwood throughout, 2 piece powder room, pantry, beautiful open plan kitchen, breakfast and family room with gas fireplace. Off the back is an enclosed porch to enjoy the peace and nature that surround you. Third floor has 9 ft ceilings, 3 bedrooms with large primary bedroom, 5 piece ensuite bath, walk in closet and a balcony. 2 other bedrooms have peak a boo Georgian bay water views. A 4 piece bathroom and convenient laundry room complete the third floor. 5 Appliances, and many more upgrades too numerous to name. Steps to the Thornbury Harbour and Marina, 30 seconds to the Georgian trail, 1 minute walk to Bayview park, 5 minute walk into town where you are invited to enjoy world class shops and restaurants. NOW THIS IS 4 SEASON LIVING! NEW PICTURES ADDED. Several rooms are virtually staged to help with layout design ideas living room, kitchen living breakfast nook, bonus room and primary bedroom.
- Principal and Interest
- Property Tax
- HOA fee





