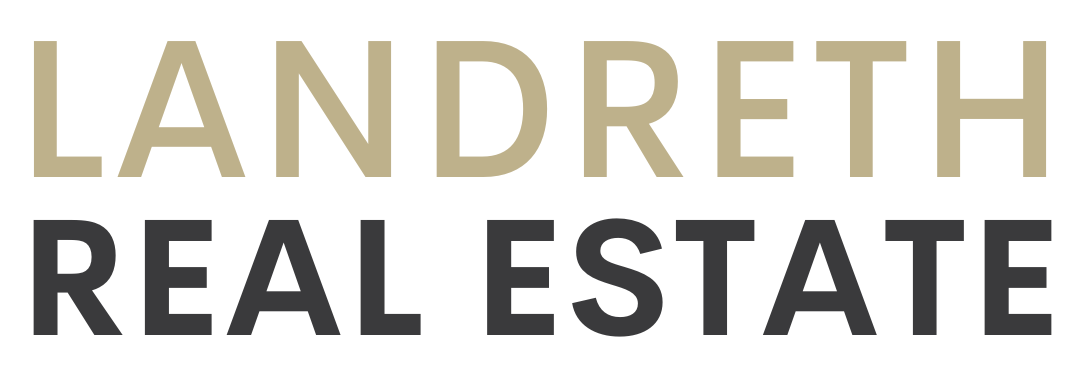Overview
- Updated On:
- January 9, 2024
- 3 Bedrooms
- 2 Bathrooms
- 1,223 ft2
Description
Enjoy the active lifestyle at Lighthouse Point Yacht & Tennis Club, a waterfront community consisting of over 125 acres and a long list of amenities. This three bedroom, ground floor unit is stunning, fully updated, and comes furnished and equipped(just bring your toothbrush). Large ground floor patio(21’8 x 11’7) is accessed via the living room and primary suite. Bright living room has a gas fireplace with stone surround and built-in cabinetry. Kitchen features granite countertops and stainless steel appliances. Primary suite/wing has double closets, ensuite bath with glass shower, and a private door leading out to the patio. Two large guest bedrooms plus a second full bath. California shutters and hardwood flooring throughout the home. Lots of storage inside the unit including double closets in the foyer, linen closet in the ensuite bathroom, storage in the mechanical/laundry room. Plus two storage lockers(10’10×5′ and 5’x3’8) in the heated underground parking level. One assigned underground parking spot plus visitor parking outside. The Islander building features a lobby seating area, building gathering room with kitchenette and heated underground parking. Enjoy the use of 9 tennis courts, 4 pickleball courts, 2 outdoor swimming pools, 2 beaches, over 1 mile of walking paths, 10 acres of environmentally protected lands, marina with deep water boat slips(for rent or purchase), recreation centre with indoor pool, spas, sauna, gym, games room, library, outdoor patio seating, social room with piano, and more! Three bedroom units in The Islander building do not come to market often, contact for more details and your showing.
- Principal and Interest
- Property Tax
- HOA fee





