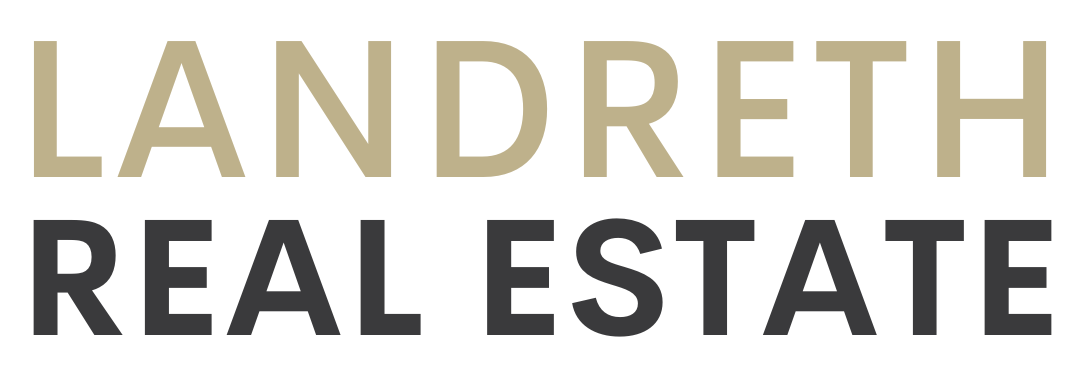Overview
- Updated On:
- February 15, 2024
- 5 Bedrooms
- 3 Bathrooms
- 1,826 ft2
Description
Introducing an exquisite opportunity for luxury living at 105 High Bluff Lane, The
Blue Mountains. Nestled on a beautifully landscaped property, this remarkable
5-bedroom, 3-bathroom house offers an unparalleled living experience in the heart of
the Blue Mountains.
Located close to downtown Thornbury and the captivating shores of Georgian Bay, this
stunning home enjoys close proximity to picturesque trails, skiing adventures, water
activities, and award winning dining options. The open concept design boasts
beautiful hardwood floors throughout the main level, leading into a spacious great
room adorned with a stone accent wall and a cozy gas fireplace.
The property features three main floor bedrooms, including a primary bedroom with a
luxurious 5-piece ensuite. The fully finished basement adds an additional two
bedrooms and a bathroom, ensuring ample space for family and guests.
Step outside onto the walk-out deck, leading to a fully fenced yard featuring a
charming stone patio complete with a gazebo and fire pit – perfect for entertaining
and making cherished memories.
Don’t miss out on this rare opportunity to embrace the perfect blend of
sophistication and tranquillity at 105 High Bluff Lane. Book a showing today and
experience the epitome of Blue Mountains living.
- Principal and Interest
- Property Tax
- HOA fee





