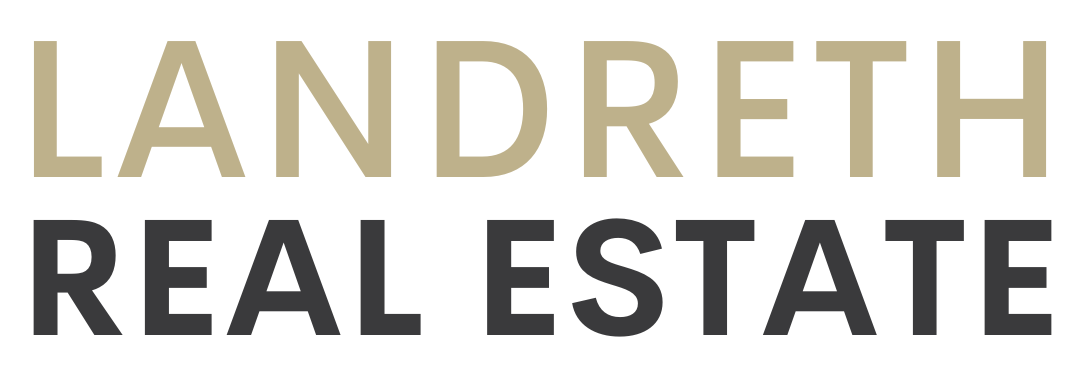Overview
- Updated On:
- February 18, 2024
- 4 Bedrooms
- 2.5 Bathrooms
- 3,608 ft2
Description
Beautiful custom home in the coveted neighbourhood called “The Forest”, known for it’s estate sized lots. Great curb appeal set back from the street on an almost 3/4 acre lot. The backyard is truly an oasis with it’s in-ground Smart Pool (Salt Water) & where you can relax & entertain family & guests in “The Cabana”, an outdoor kitchen & casual living area. The Smart Pool allows you to program themes, including in-pool lighting, the waterfall & water spout jets. There is even a bunkie with a washroom! Inside you will be wowed by the open concept great room, the 2 storey family room with expansive views overlooking that tranquil backyard setting. The large gourmet kitchen features Frigidare Pro Stainless Steel appliances (oven, microwave, warming drawer, induction cooktop), Bosch Super Silence Dishwasher, a gorgeous over-sized island & a butler’s pantry with a built-in wine fridge. Enjoy the large main floor master bedroom suite, the luxurious 5-piece ensuite with double sinks, a shower plus a free standing tub, a walk-in closet and featuring views & walkout to that serene backyard. The main floor also features the laundry room & a 2nd bedroom (currently used as an office with built-in desk & shelving). Upstairs is the spacious family room, 2 more bedrooms, a full bathroom & a private studio/exercise/bonus room. This home has a very efficient 3-Zone heating system with in-floor hot-water radiant heat on both levels and a huge 2.5 car garage with 9′ wide doors & lots of storage. In a great location with municipal water, situated on the west-end of Collingwood so you & your guests can be close to skiing & beaches but still take advantage of Collingwood schools & shopping. The famed Georgian Trail, where you can bike on trails to Downtown Collingwood or to Thornbury, is accessed directly off this street. Click the multi-media link to take a personal narrated VTour, drone tour, listing details and more!
- Principal and Interest
- Property Tax
- HOA fee





