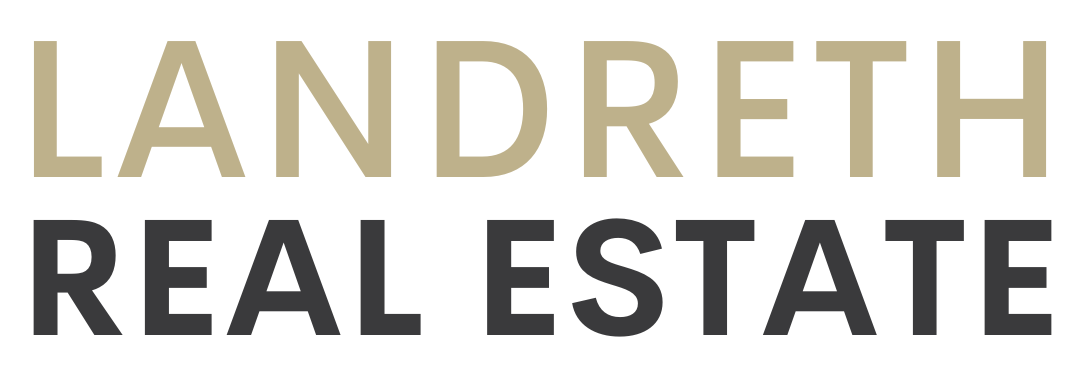Overview
- Updated On:
- February 2, 2024
- 5 Bedrooms
- 3.5 Bathrooms
- 3,045 ft2
Description
Welcome to luxury living at it’s finest in the exclusive Camperdown community! This custom-built chalet, just a 2-minute drive from the renowned Georgian Peaks ski hill and Gerogian Bay, offers the perfect blend of sophistication and comfort. With 6 bedrooms and 4.5 bathrooms, this residence is designed for both relaxation and entertaining. As you approach, marvel at the stunning exterior that boasts meticulous craftsmanship and architectural elegance. The loggia, an outdoor entertaining haven, with an outdoor fireplace and Phantom screened in feature provides a seamless transition between indoor and outdoor living, allowing you to enjoy the fresh mountain air and scenic surroundings. Step inside to discover the custom kitchen and apres ski wet bar, featuring custom cabinetry, and gleaming hardwood floors and soaring ceilings that extend throughout the home. The open-concept design creates a welcoming atmosphere, perfect for gatherings with family and friends. The attention to detail is evident in every corner, making every room in this home the centerpiece for the whole family to enjoy. The masterfully designed layout continues with five spacious bedrooms, providing ample space for family and guests. Each of the five bathrooms is a retreat in itself. For those seeking additional space, the finished basement offers a versatile area for entertainment, relaxation, or recreation. Whether you envision a home theater, game room or fitness center. Book your showing today.
- Principal and Interest
- Property Tax
- HOA fee





