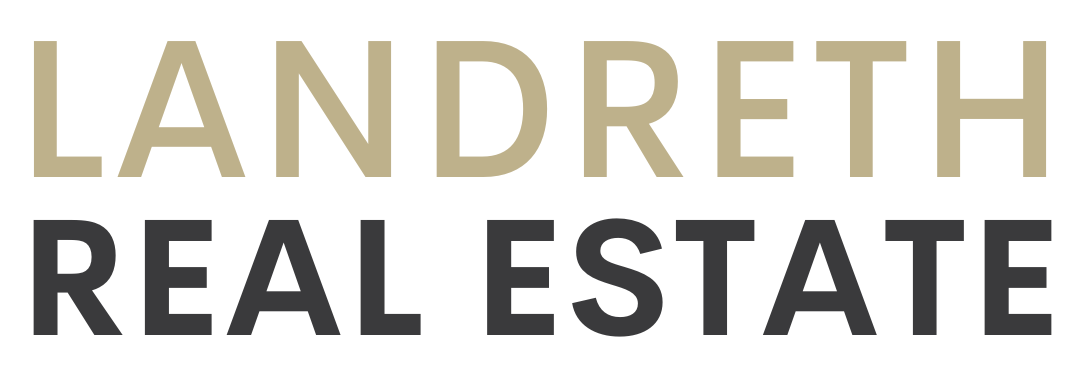Overview
- Updated On:
- February 17, 2024
- 3 Bedrooms
- 3 Bathrooms
- 1,517 ft2
Description
Welcome to Silver Glen Preserve, an exquisite townhouse in Collingwood with 3 bedrooms, 2 full and 2-half baths. Upon entering, a spacious foyer welcomes you, complete with a convenient 2-piece powder room and direct garage access with work bench and shelving. Features such as stainless-steel appliances, striking quartz countertops, top-tier hardware and elegant California shutters lend an air of opulence. The living room centers around an inviting gas fireplace, perfect for unwinding after a day of skiing or snowshoeing. The dining room easily accommodates a large harvest table with a walk-out to the extended back patio, ideal for al fresco entertaining. Moving upstairs, the primary bedroom exudes sophistication with engineered wood flooring, exquisite window coverings, and a sumptuous 4-piece ensuite with double sinks and an oversized glass shower. A walk-in California closet and linen closet provide ample storage. Two additional spacious bedrooms with generous windows cater to children or visiting guests. An extra 4-piece bathroom serves these bedrooms with style. The finished basement features a family room, additional 2-piece bathroom, and a convenient laundry room. Situated in the heart of a 4-season recreational haven, this home offers limitless opportunities for outdoor activities. A brief drive takes you to the charming shops and restaurants of downtown Collingwood, grants access to the scenic Georgian Trail, and brings you close to all the area’s golf courses and ski clubs. Seize this opportunity to transform Silver Glen Preserve into your year-round sanctuary!
- Principal and Interest
- Property Tax
- HOA fee





