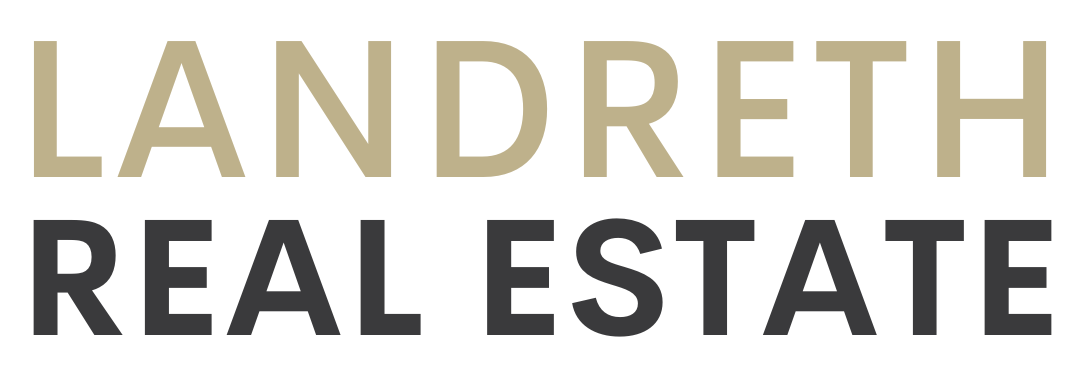Overview
- Updated On:
- February 18, 2024
- 2 Bedrooms
- 2 Bathrooms
- 811 ft2
Description
Move right into this immaculate, charming two-bedroom townhouse in one of the newest sections of Applejack. This well-designed layout offers a spacious open concept on the main floor, 2 cozy bedrooms and two baths. Backing onto tall trees this 2 story unit offers privacy and boasts lovely finishes including a gas fireplace, vaulted ceiling with skylight and a walk out from the lower level. Ample natural light and a large deck for entertaining, making it an ideal blend of comfort and style. Don’t miss the brand new Jenn-Air stove top and oven and the large closet in the lower level bath that would be ideal for a sauna. Conveniently located walking distance to vibrant downtown Thornbury, it offers easy access to the local amenities and a welcoming community atmosphere. In addition to its appealing interior, residents can enjoy the added bonus of recreational facilities, including pristine pools for relaxation and tennis courts for your active lifestyle. It’s the perfect combination of modern living and leisure opportunities. Take a stroll to the many shops and restaurants or along one of the many surrounding walking trails. Enjoy the nearby ski hills and golf courses and the marina that overlooks beautiful Georgian Bay.
- Principal and Interest
- Property Tax
- HOA fee





