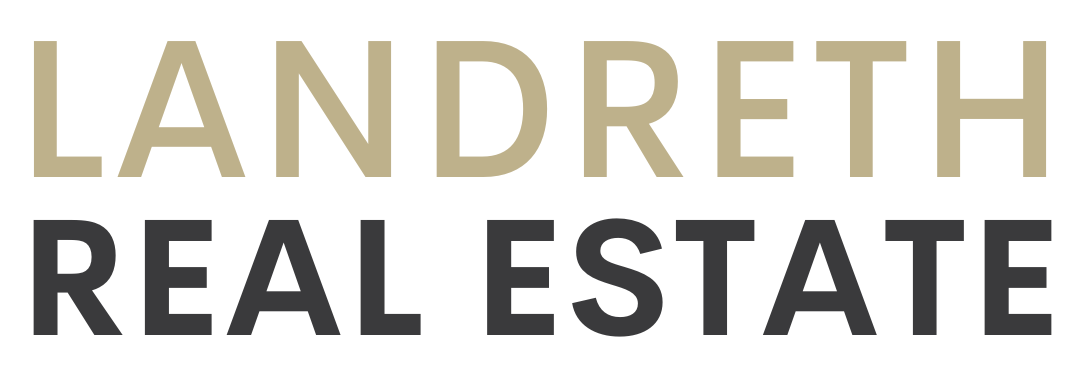Overview
- Updated On:
- February 21, 2024
- 4 Bedrooms
- 3 Bathrooms
- 1,786 ft2
Description
Looking For The Perfect Home In A Waterfront Community With Your Own Private Boat Slip? Look No Further. Own Your Dream Home In Collingwood’s Prestigious Blue Shores Community Of Collingwood. This Sun Filled Home Has Been Immaculately Kept By It’s Original Owners. Tons Of Upgrades Have Been Added To The Home Throughout The Years Including A Professionally Legal Finished Basement. Quality Hardwood Floors Throughout The Entire Home On Both Main and Lower Levels. 9′ Ceilings. Extra Tall Windows With Custom Hunter Douglas Blinds Throughout. Large and Cozy Great Room With Upgraded Gas Fireplace. Upgraded Family Size Kitchen W/Quartz Counters, Subway Tiles, Upgraded Range Hood. Stainless Steel Appliances. Custom Light Fixtures. Freshly Painted In Modern Benjamin Design Colours. Oak Staircases. Retreat In The Large Primary Room Featuring Walk-in Closet And Upgraded Spa Like Ensuite Bathroom Featuring A Large Soaker Tub And Separate Shower With Glass Doors. Fin. Bsmnt W/Pot Lights & Wet Bar. Phantom Screen & Storm DoorGlass & Screen. Deck W/Veranda Planks ,Glass Railings. Patterned Concrete Back Patio & Front Steps. Epoxy Front Porch. Aggregate Driveway. Direct Access From Garage. Hot Tub In Clubhouse.
- Principal and Interest
- Property Tax
- HOA fee





