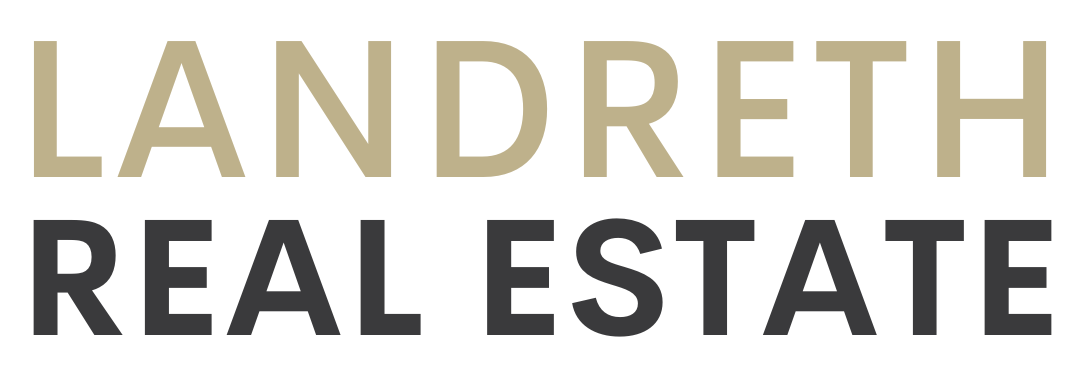Overview
- Updated On:
- January 24, 2024
- 6 Bedrooms
- 3 Bathrooms
- 2,028 ft2
Description
This beautiful custom bungalow is in an established enclave with mature trees, so close to everything but still relaxed and quiet. Meticulously maintained by its owners, the stucco home is in pristine condition. New stylish black windows let in loads of light and allows the 2,000+ square foot main floor to bathe in the southern exposure of the large backyard. You can’t get more neat and tidy than this — everything is freshly painted, all light fixtures and wall sconces are updated, the wood floors have been professionally finished and electric blinds make the enormous main floor windows a delight. Bathrooms have been renovated to feel fresh and stylish. A cute covered front porch with a stone portico leads into the entranceway and the great room beyond. Soaring ceilings make it seem even more inviting and spacious. Inviting guests here will certainly be a pleasure, with a dining area where a table could easily expand and contract as the occasion calls for. Welcome family and friends knowing there are three bedrooms on the main floor and three more on the expansive lower level. Cooking for one or a crowd will certainly be a pleasure in this airy space with a practical slate floor and upgraded appliances. The list of this home’s advantages is long but includes an
irrigation system, oversized garage with electric car chargers, huge closets in all rooms, generator, humidifier, as well as shared ownership of six-acres of protected wooded area with community trails to enjoy the Silver Creek. This is what pride of ownership looks like.
- Principal and Interest
- Property Tax
- HOA fee





