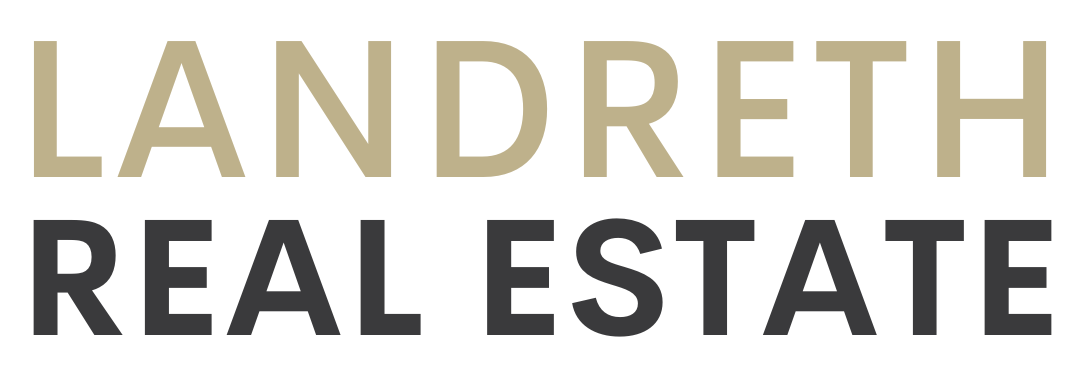Overview
- Updated On:
- February 21, 2024
- 4 Bedrooms
- 3.5 Bathrooms
- 2,214 ft2
Description
Indulge in year-round living in this impeccably maintained residence nestled in the family-oriented community of Georgian Meadows, boasting nearly 2900 sq ft of living space. The Primary Suite offers a spacious retreat with a 4 pc ensuite, glass shower, and walk-in closet. The home is complemented by 3 additional Guest Bedrooms and 2.5 Bathrooms. The open-concept main floor seamlessly integrates the Kitchen, Living, and Dining areas, featuring main floor Laundry for added convenience. A charming gas fireplace enhances the warmth of the Living Room, while an additional Family Room on the second floor, highlighting a vaulted ceiling, provides a serene space for reading or as a versatile TV/sitting room. The finished basement encompasses a Rec room, Guest Bedroom, and a 3 pc Bathroom, accompanied by ample storage in the utility room. Hardwood floors, crown molding and granite counters add a touch of elegance throughout. Step through sliding doors in the kitchen to a spacious tiered deck, ideal for summer entertaining under the gazebo with delightful BBQs. The fully fenced backyard, adorned with mature trees, ensures privacy. A double car garage with convenient inside entry completes the practicality of this residence. Georgian Meadows stands out as one of Collingwood’s sought-after family-friendly neighborhoods, featuring multiple parks for children and immediate access to the town’s walking/biking trail system. Just minutes away, discover downtown Collingwood’s vibrant shops and restaurants, marina, schools, hospital, golf courses, ski hills, Blue Mountain Village, and more, making this property the epitome of desirable and convenient living.
- Principal and Interest
- Property Tax
- HOA fee





