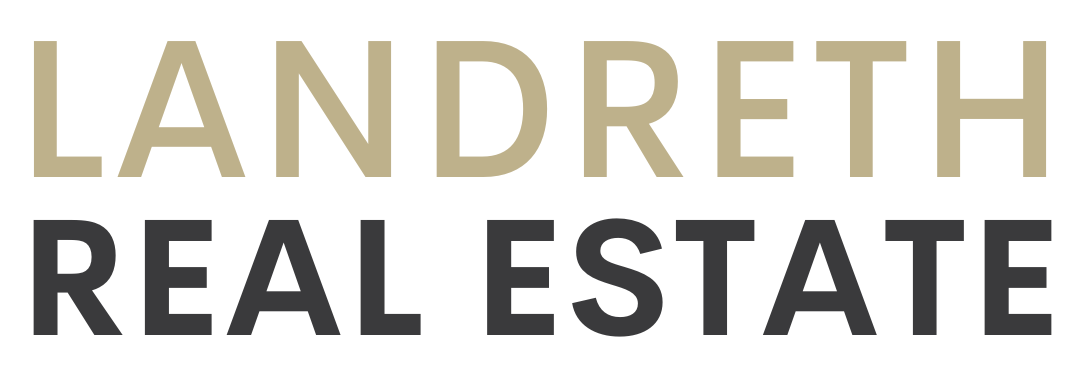Overview
- Updated On:
- February 21, 2024
- 3 Bedrooms
- 2.5 Bathrooms
- 1,700 ft2
Description
Welcome to Luxury Living, PREMIUM FORESTED TRAIL side of the Street at 23 George Zubek Dr. Beautiful envied enclave of Freehold (no Fees) Townhomes built by award winning builder, Energy Star certified.
Enjoy this peaceful, stylized 3 bedroom home with exquisite living and entertaining spaces, a gas fireplace and opening to a spacious deck (19’8″x14′) with Pergola overlooking a densely treed private backdrop. This END UNIT with extra windows is attached only on one side by the garage and the back garden has space to accommodate a lap pool. The main level accesses an oversized garage with storage shelves. Thousands spent on upgrades for your living pleasure. The kitchen has slide-in stove, generous cupboards and stone counters all overlooking the living room and out to partially covered deck and generous fenced private garden and trees. The second level features three spacious bedrooms, spa-like ensuite fitted with walk-in closet and additional upgraded double closet in the primary bedroom. An abundance of windows on both levels gives a flow of warm natural light. The full unfinished basement is ready for your creation. Minutes to the amazing trails along the river, downtown and far beyond as well as parks, arenas, shopping and 15 minutes to the ski hills and the waters of Georgian Bay. This stunning home offers stylish living for a family, weekenders or right-sizing. A wonderful short street with only 45 homes all showing the pride of ownership. NO MONTHLY FEES! END UNIT ONLY ATTACHED ON THE ONE SIDE BY GARAGES. LOT IS 47 feet wide at rear. Gas BBQ hooked to gas line included.
- Principal and Interest
- Property Tax
- HOA fee





