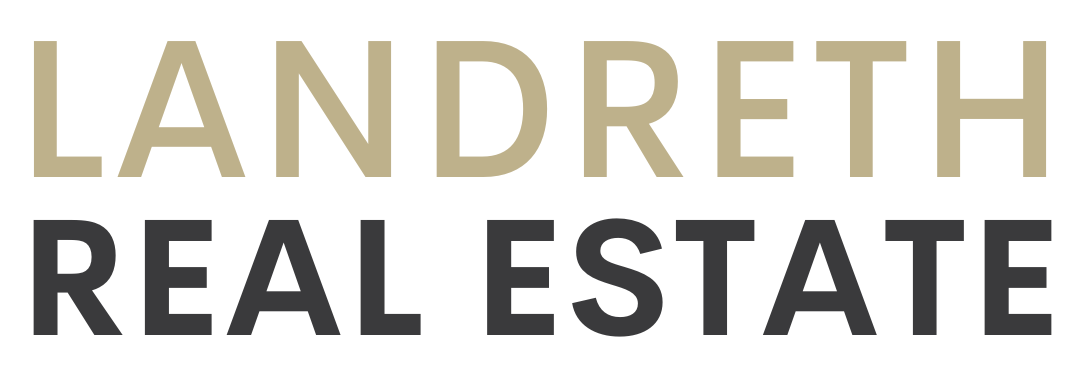Overview
- Updated On:
- February 17, 2024
- 5 Bedrooms
- 2 Bathrooms
- 1,522 ft2
Description
Stunning 5 bedroom / 2 bathroom bungalow on almost 2 acres with views of Blue Mountain to the west and apple orchards to the east. From the minute you step into this beautifully renovated home you will appreciate the quality starting with the over-sized custom built 42″ front door. This well appointed home, features a spacious, bright open concept living space perfect for entertaining, with a walkout to the back deck, a chefs kitchen fully equipped with top-of-the-line appliances and plenty of counter space. 3 spacious bedrooms, bathroom and laundry room/mud room complete the main floor. The natural light filled basement has amazing in-law suite potential, offering 3 walkouts with a second full kitchen, large family room, 2 spacious bedrooms, a bathroom and a huge gym. The property provides tons of storage for recreational toys including a 2 car attached garage and a massive detached 3 car garage / shop w/hydro and water. The construction of this home makes it durable, low maintenance, and efficient-with ICF construction all the way to the roof line, radiant heated floors controlled by 4 separate thermostats, and so much more! Enjoy country living with all the conveniences and recreational lifestyle that the Collingwood / Blue Mountain area offer; just minutes to the ski hills, golf courses, hiking trails, waterfront and Collingwood’s boutiques and restaurants.
- Principal and Interest
- Property Tax
- HOA fee





