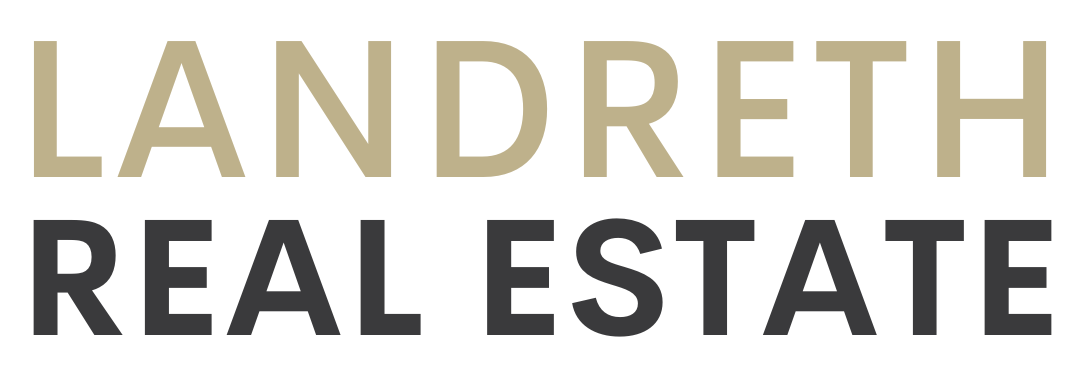Overview
- Updated On:
- January 27, 2024
- 5 Bedrooms
- 4 Bathrooms
- 3,400 ft2
Description
This Custom Built New England Saltbox Inspired Home Is Situated On 5 Acres Of Natural Country Landscape Just Minutes From Thornbury. Skillfully Placed To Capture Natural Light & Views Of The Grounds & The Beaver River Below This Exceptional Home Embodies A Simple Elegance That Makes Everyone Who Walks Through The Door Feel Welcome. Over 4800sqft of finished living space. An Open Concept Main Level Features A Custom Kitchen W/ Large Centre Island W/ A Stone Waterfall Countertop & Seating For 4. The Dining Rm Seamlessly Transitions Into The Great Rm Which Is Anchored Around The Wood Stove. All Bedrooms Are Generously Sized & Placed Over Three Levels Providing Flexibility For Families And Guests. Upstairs There Is A Loft Space Perfect For Tv Watching Or Reading And The Lower Level Is The Ideal Space For Hanging Out W/ A Family Rm, Games Rm & Wet Bar. An Ever-Changing Canvas Of The Rural Landscape W/ Sweeping Vistas From Every Room.
Flexible space with 2 piece bath could be in-law suit, studio etc. Outdoor hot tub and shower. A Path Thru The Trees Takes You To The River’s Edge and an Off Grid Cabin. 2 Hrs From T.O. 10 minutes to Georgian Peaks, Alpine, Craigleith, Blue Mountain Resort
- Principal and Interest
- Property Tax
- HOA fee





