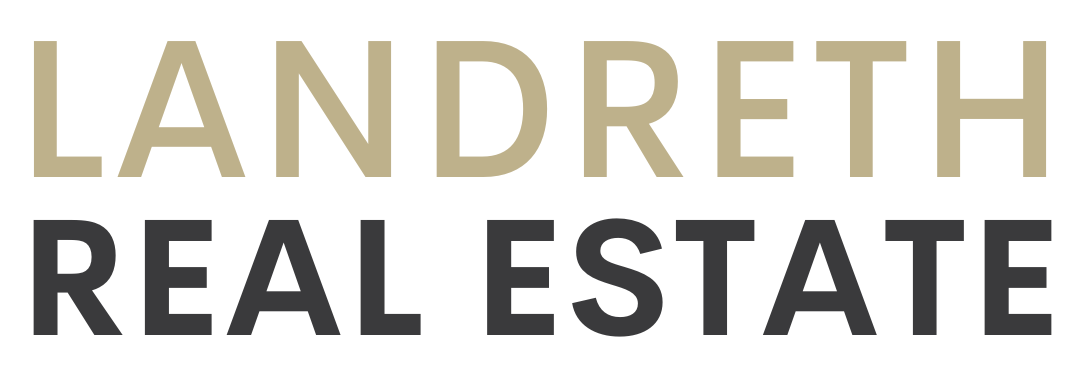Overview
- Updated On:
- February 19, 2024
- 3 Bedrooms
- 2 Bathrooms
- 1,067 ft2
Description
Great price point for retirees or as a starter home, in an established area in central Collingwood, walk to downtown & the west-end shopping node and close to the extensive Collingwood Trail System & schools! This backsplit is newly renovated throughout with new luxury vinyl flooring in the lower level, upstairs bedrooms & hallway, 2 newly renovated full bathrooms, new carpeting on both stairways, new bedroom doors, light fixtures and freshly painted throughout. The kitchen & bathrooms feature large format ceramic tiles for easy maintenance. 3 bedrooms, 2 full bathrooms, with 1542 sqft of finished living space, a laundry/utility room plus a large crawl space for lots of storage. This home will appeal to a buyer who can benefit from the separate entrance in the lower level which is also a great opportunity to create an in-law suite. The driveway has room for 3 cars with the option for more parking at the top of the driveway right beside the house (currently used as a side patio). Also features a large backyard with mature trees and an attractive shed (with a deck, perfect for a backyard social area/bar). Note that the trailer shown in the back right corner of the backyard, has now been removed. This home has central air conditioning, a gas forced air furnace and the roof was re-shingled 10 years ago. Click the multi-media link to take a personal narrated VTour, access the floorplan and more!
- Principal and Interest
- Property Tax
- HOA fee





