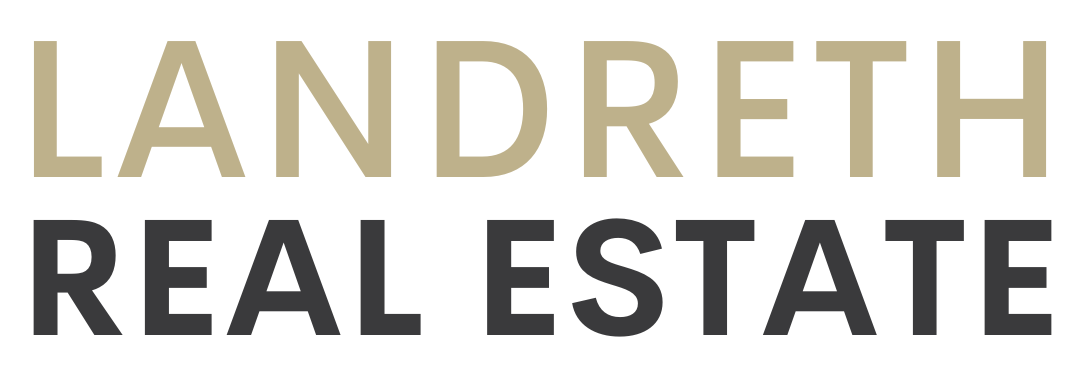Overview
- Updated On:
- February 9, 2024
- 4 Bedrooms
- 2.5 Bathrooms
- 2,600 ft2
Description
Presenting 49 Maidens Crescent, located in the Summit Ridge Community built by the highly acclaimed Devonleigh Homes.This stunning 2 story detached sits on almost 0.25 of an acre making it one of the largest most private lots you’d be able to buy.Add a pool to create your backyard oasis for all your friends & family to enjoy.Over $250,000 worth of upgrades thoughtfully curated, including a custom kitchen design with extended uppers & large island, 9′ ceilings on the main and second floor, upgraded doors and mouldings,primary ensuite that is spa like and so much more.As you pull up your immediately greeted by a extended driveway that can accommodate 4 cars along with landscaping.Enter the front door into a grand 2 storey foyer providing plenty of light and openness. Walk through to oversized family room over looking your side yard and connected to the open concept dining area making this home perfect for large family & friend get togethers.This magazine worthy kitchen is highlighted by the quartz countertops & backsplash,upgraded cabinets,large island, brand new stainless steel appliances & large walk in pantry.The inside entrance from the garage leads you into a spacious separate mudroom with double closets. Upstairs features 4 large bedrooms-The elegant double door entrance to the primary has a beautiful ensuite with double sinks,extended height cabinets,large stand up shower & oversized soaker bathtub.The walk in closet is large enough to be another bedroom and can handle the biggest of wardrobes.The 3 other spacious bedrooms offer any size family the space and ability to grow,walk in closet,views of the escarpment & cathedral ceilings from the front bedroom.Enjoy views of mountains & sunsets from the front bedroom.Upstairs laundry room is designed to make laundry fun again.The basement has upgraded large windows to allow light & gives you space to create additional functional living space.Located 8 mins away from Blue Mountain- 5 mintues to downtown Collingwood.
- Principal and Interest
- Property Tax
- HOA fee





