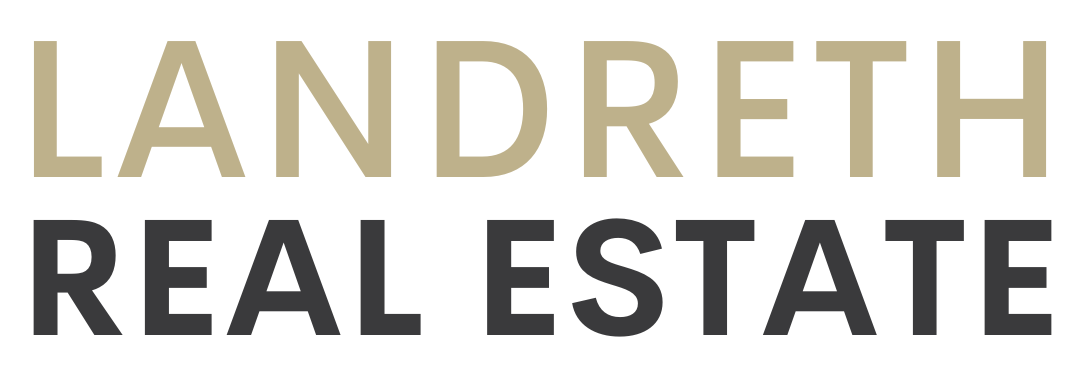Overview
- Updated On:
- December 14, 2023
- 2 Bedrooms
- 2 Bathrooms
- 1,339 ft2
Description
One of the largest floor plans in The Galleries! Two spacious bedrooms and two bathrooms! Extra wide, open concept living area with beautiful wood laminate floors. Primary bedroom has a walk-in closet and a huge 3 piece en-suite. The building has a secured entrance, elevator, assigned underground heated parking, storage locker, on-site building manager, newly renovated social room, library, games/fitness room and saunas. For a small fee your guests can stay in the guest rental suite. Postal boxes are conveniently located in the welcoming lobby area. The condo fees include heat, air conditioning and water. There are lots of social activities available. Public transit is nearby. Small pets are allowed. This unit is available for immediate possession. Enjoy this care-free lifestyle today!
- Principal and Interest
- Property Tax
- HOA fee





