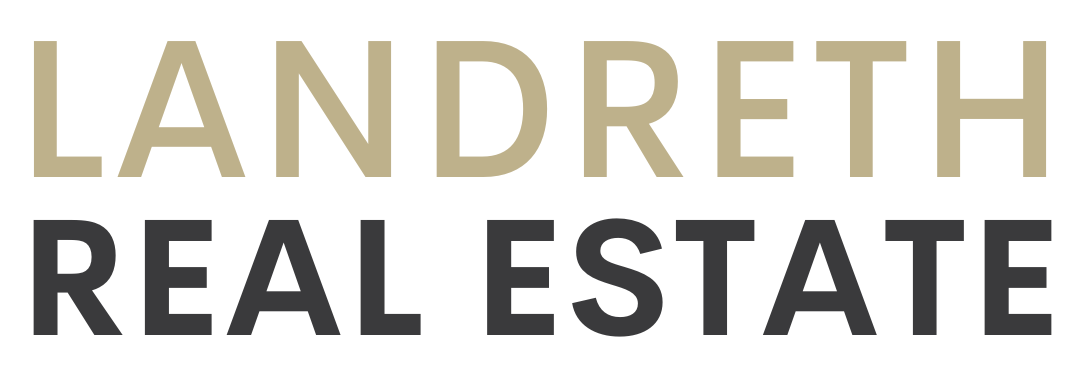Overview
- Updated On:
- February 20, 2024
- 3 Bedrooms
- 2 Bathrooms
- 1,305 ft2
Description
LIGHTHOUSE POINT – Ground level Flagship model. This freshly upgraded residence features 3 Bedrooms and 2 Baths, an open-concept Living, Dining and Kitchen that is a culinary paradise, complete with a breakfast bar, gleaming quartz countertops, and top-tier Café appliances. Enjoy the breathtaking sunset and views towards the water from your expansive west-facing windows and spacious patio, seamlessly connected to the Living Room, featuring a cozy gas fireplace for those cooler evenings. Your serenity awaits in the Primary Bedroom, equipped with a 3-piece ensuite, while the 2 additional Guest Bedrooms enjoy a 4-piece separate Bathroom. Revel in the privilege of owning a 35’ boat slip, granting you access to the pristine waters of Georgian Bay, and an exclusive Yacht Club dedicated to slip owners, all complemented by a wealth of other lavish amenities. The resort-like experience continues with access to 9 tennis courts, 4 pickleball courts, 2 outdoor swimming pools, 2 sandy beaches, over a mile of winding nature trails, 10 acres of protected natural beauty, marina facilities, and a recreation center that houses an indoor pool, rejuvenating spas, a sauna, well-equipped gym, games room, library, inviting outdoor patio seating, a social room graced by a grand piano, and more. This offering comes with the option to purchase a separate furniture package from the Sellers, ensuring your ease of transition, while abundant locker storage, including a private locker in a separate building opposite your unit, enhance your convenience and peace of mind. Live the coastal dream, at Lighthouse Point.
- Principal and Interest
- Property Tax
- HOA fee





