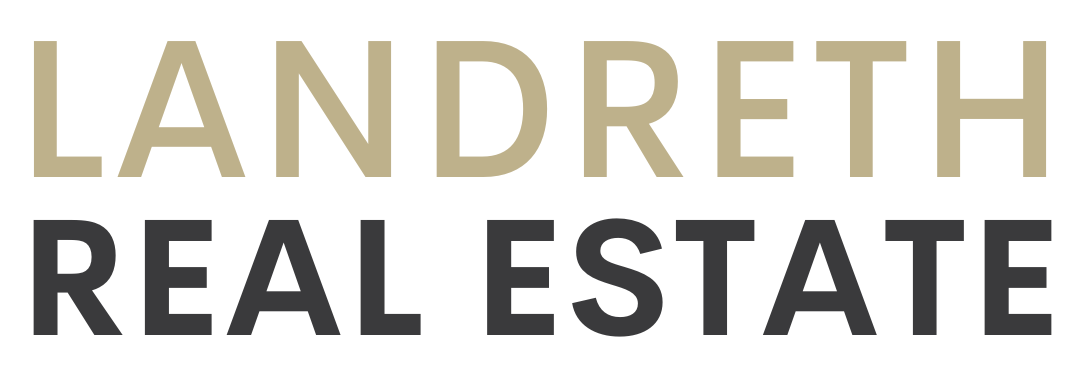Overview
- Updated On:
- February 4, 2024
- 3 Bedrooms
- 3 Bathrooms
- 1,600 ft2
Description
Upon entering 8 Barker Blvd you will be impressed at the breath-taking two storey living room with two storey windows that brighten and create an amazing atmosphere, treed views and a cozy fireplace to add the finishing touch. The wall of windows and glass doors open to a spacious sunny private patio with your view of trees, the 8th hole of the golf course and sunsets. The family-sized dining room is serviced by a large efficient customized updated kitchen with ample storage. The two sides of windows at the end of the kitchen create a built-in desk area as well as additional counter space. The main floor has a primary bedroom alternative with a 4 piece en-suite. The third bedroom is bright and could be a home office. On the second floor you will find the private luxury loft suite with a 4 piece spa-like en-suite and two closets. This home will impress those with the most discerning tastes. You will love the access to the trail system and only a few minutes to shopping, dining, skiing, beaches and marinas. The homeowners in this enclave love living here, and homes with this layout, massive walls of windows and treed setting are rarely available. Sunny south exposure.
30 day closing is possible; seller is negotiable.
- Principal and Interest
- Property Tax
- HOA fee





